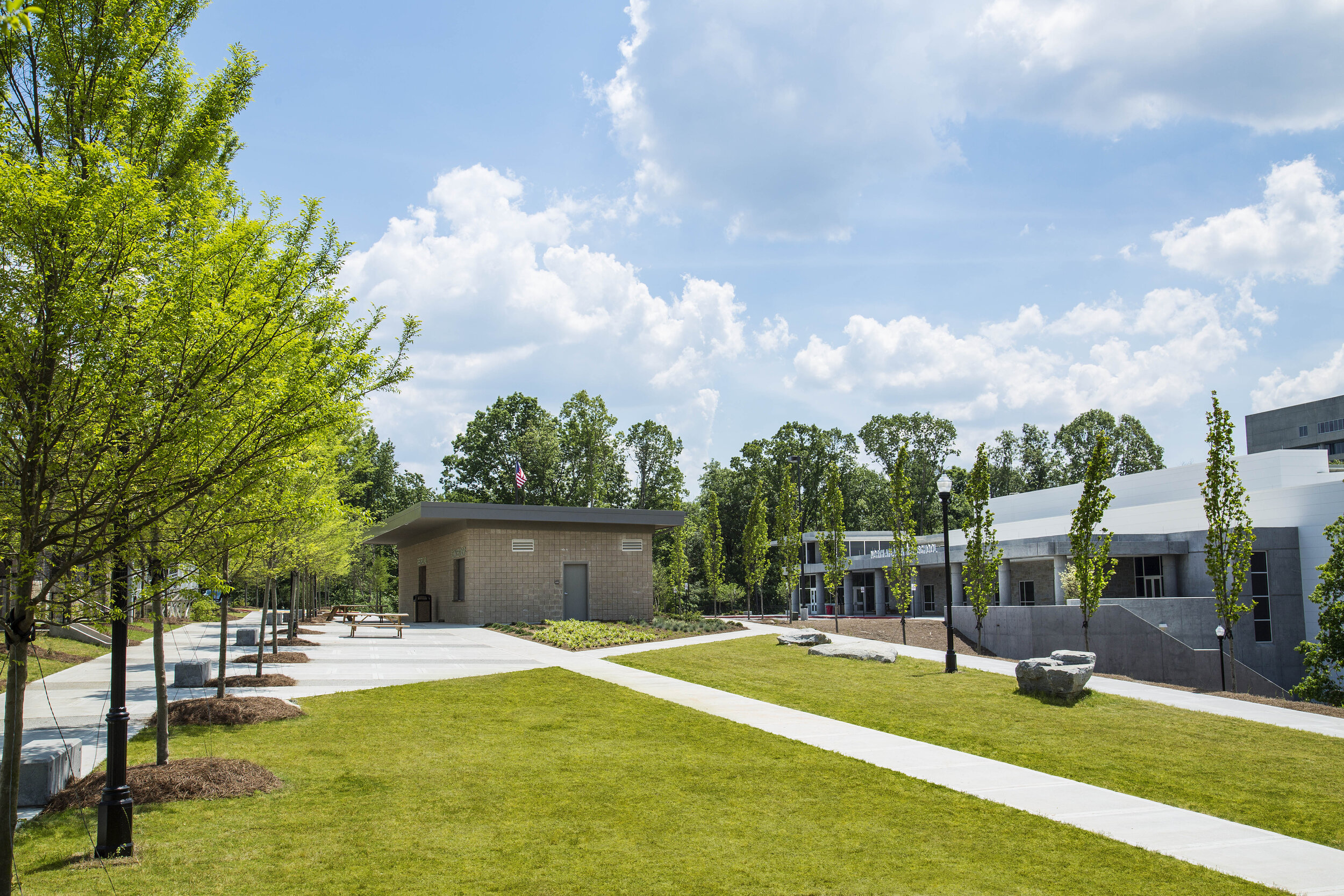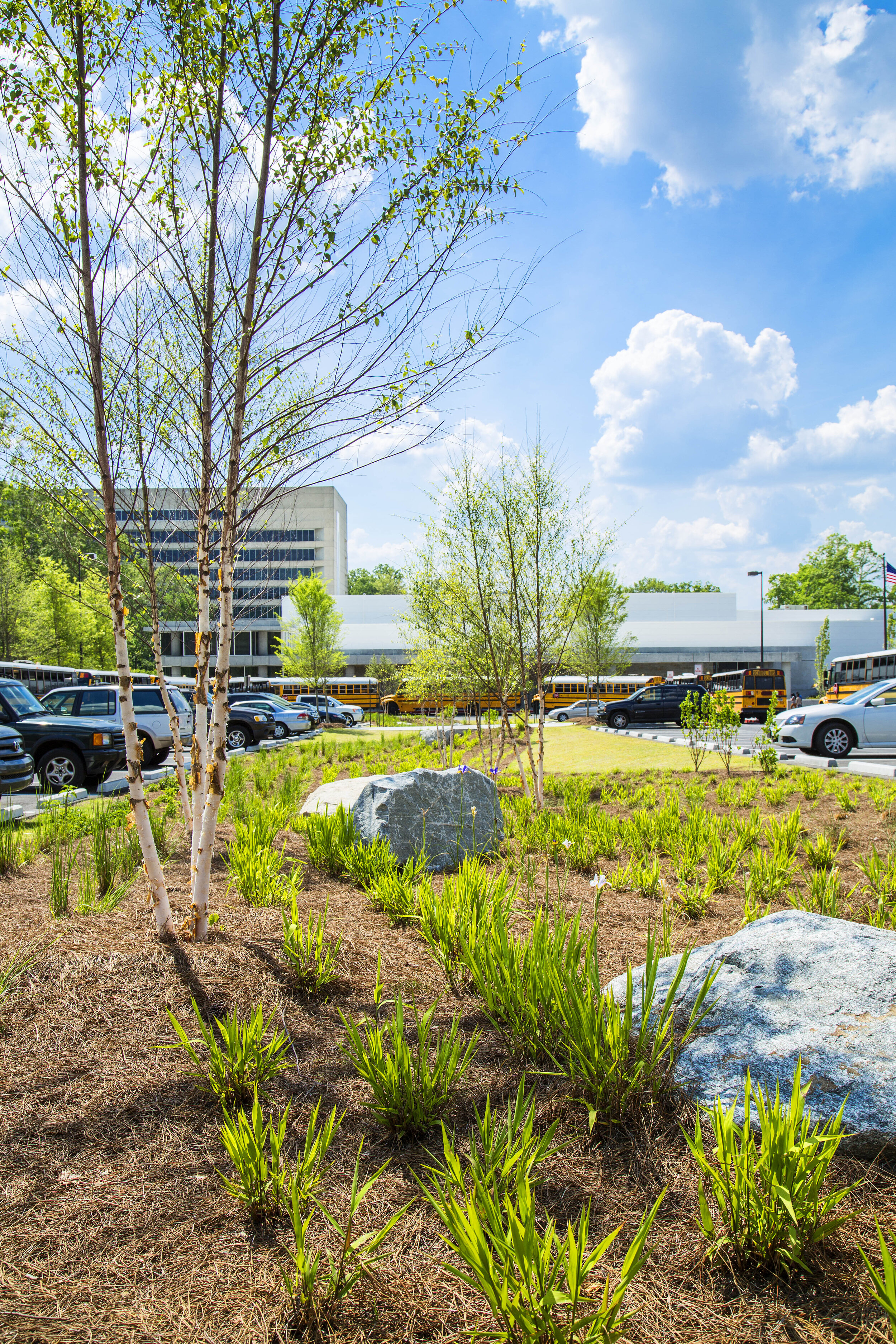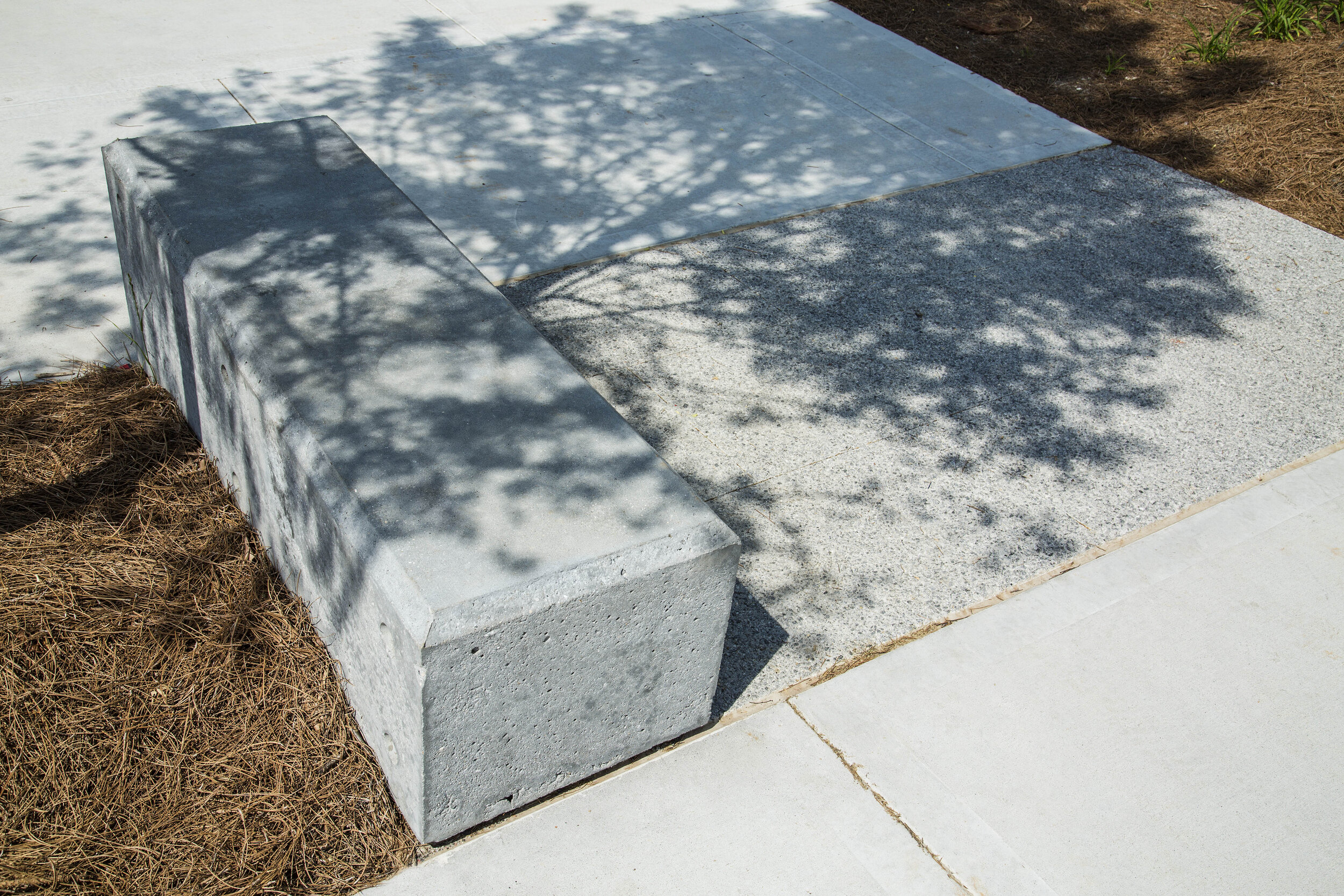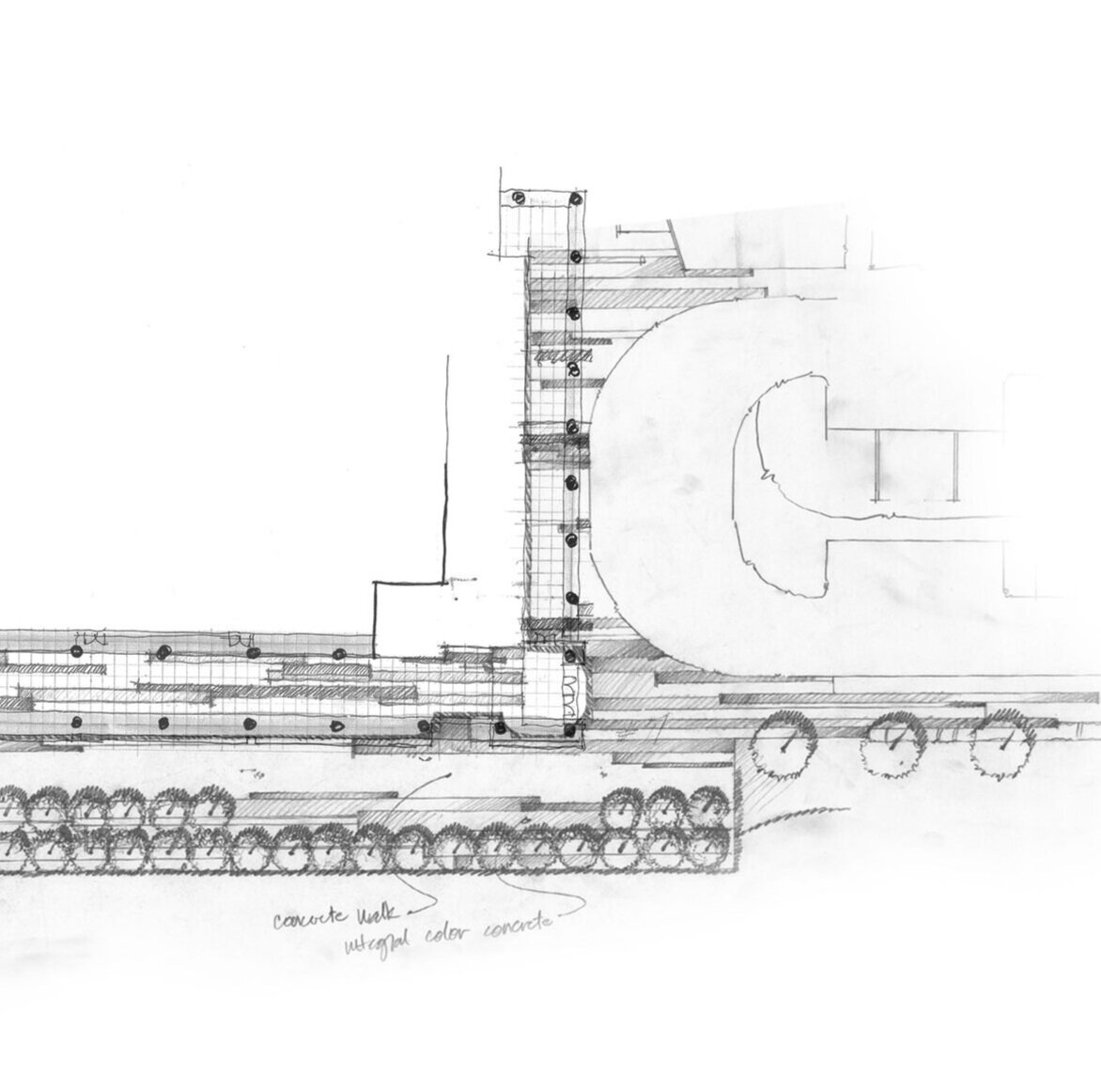
North Atlanta High School
Work completed at Cooper Carry.
Awards: 2014 GA ASLA Merit Award
Sustainability was at the forefront of the design process through adaptive reuse and reverence to the natural environment and its processes. The new North Atlanta High School is designed to accommodate 2,350 students in what previously had been a 56-acre corporate campus. The adaptive re-use design includes an 11-story concrete-framed office tower that spans over a scenic lake, an assembly building, and a 942-car parking deck. Existing impervious parking lots for the corporate campus have been transformed into quad space, outdoor teaching rooms, and gardens as well as sports facilities such as football, baseball, softball and tennis. Removing much of the surface parking has allowed the design team to reintroduce natural systems that have been missing for decades.
The Story…During the construction process there were many obstacles. Substantially more underground rock was found than expected. This became a design and teaching opportunity for the site. Boulders, instead of being crushed and used for infill on site, were brought to the surface and featured in the design for space making, seating and acknowledging the diverse geology of the area. Water, being highly visible on site, has also been featured in an educational way through the use of a stormwater garden at the bus turnaround. Children will see, quantitatively, how water is moved through an ecosystem before entering the lake and stream biology. A primary allee walk divides the stormwater garden and acts as a central gathering space and classroom for students. Exceptional woodland and lake views are a focal point at the central walk to the school. Informal seating arrangements offer opportunities to sit alone and study, or small learning groups, while surrounded by the large forest. A large amphitheater extends down into the forest creating an outdoor classroom or performance stage, for larger groups while also offering an opportunity to explore the landscape directly. Plant material is central to all these spaces, from River Birch punctuating the bioswales to Tulip Poplars defining the edge of quad and woodland and acknowledging the early successional forest after disturbing the land.










